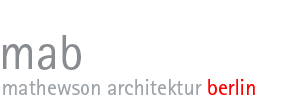mab Design for Attic Conversion in Berlin-Zehlendorf completed 9. September 2009
Attic Conversion in Berlin-Zehlendorf
mab completed the design for an attic conversion in Berlin-Zehlendorf and submitted the permit application to the Council Authority of Steglitz-Zehlendorf. The design foresees the creation of a high living space, that follows the contours of the characteristic tent-form historic roof and emphasizes this form in the newly formed interior space. One focus of the design is a 4 meter high “book-wall” that will act as a transitional plane between the living and s bedroom/bathroom zones.
Area: approx 100 sq m, planned construction timeframe 10/09-05/10


